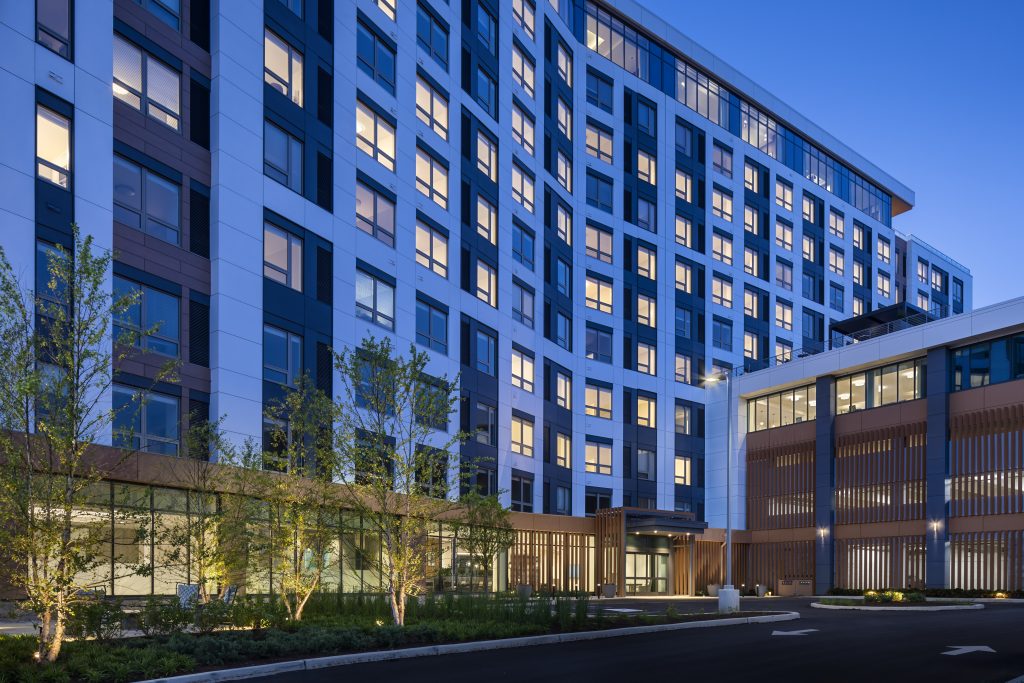Bridging City and Suburban Living

Anthology of King of Prussia stands as a testament to the vision of blending city and suburban living. Nestled in a unique 1.4-acre site, the project was born out of a desire to bring a luxury senior living community to the suburbs of Philadelphia. Its strategic location near the King of Prussia Mall, the East Coast’s largest shopping destination, ensures residents have easy access to retail, dining, and entertainment options.
The community prides itself on offering luxury and independence, bridging the soft, quiet countryside to the active, bustling city life. Anthology of King of Prussia provides seniors the best of both worlds in retirement.
Constructing a High-rise
Quality and craftsmanship were critical to the success of building the new high-rise senior living facility. Preinstallation meetings were held with all subcontractors to ensure compliance with all design details and the quality installation of materials. This extra step to ensure quality was critical as the apartments had high-end finishes throughout. Best Building practices were employed, including a six-month BIM process to finetune mechanical and electrical design and the creation of mockups to determine the best way to meet design specifications and quality standards. The immense preparation for this project facilitated efficient construction and excellent results.
Building on a Tight Site
The construction of this project presented a unique challenge, as it was built on a tight site during a global pandemic. The limited areas of disturbance called for innovative methods to meet the demands of a tight schedule, and the compact nature of the site necessitated strict adherence to safety guidelines for the construction team and visitors. The Wohlsen team provided special training to subcontractors and team members, focusing on understanding the site, soil, movement, and installation of materials for the 11-story building. The site was meticulously prepped well in advance for construction, a critical element of the project. Despite these challenges, the team’s dedication and innovative approach ensured the successful completion of the project.
Luxury Senior Living
Anthology of King of Prussia is the epitome of luxury in senior living. This high-rise community offers an expansive 20,000 sq. ft. of amenity spaces for residents to enjoy. The building houses multiple dining options, including a dining room, café/bistro, and private dining space, all complemented by a commercial kitchen. Additional amenities include an indoor pool, theatre, chapel, fitness center, salon, game room, and various activity rooms. A three-story parking garage accommodates parking needs, and memory care units were thoughtfully constructed above it. The 11th floor features two sky decks, providing breathtaking views. The ground level is designed with walking paths, courtyards, and gardens for residents to enjoy the outdoors. Every angle of this luxurious high-rise offers beautiful views of the surrounding countryside and the skyline of Philadelphia, making it a truly exceptional place for senior living.


