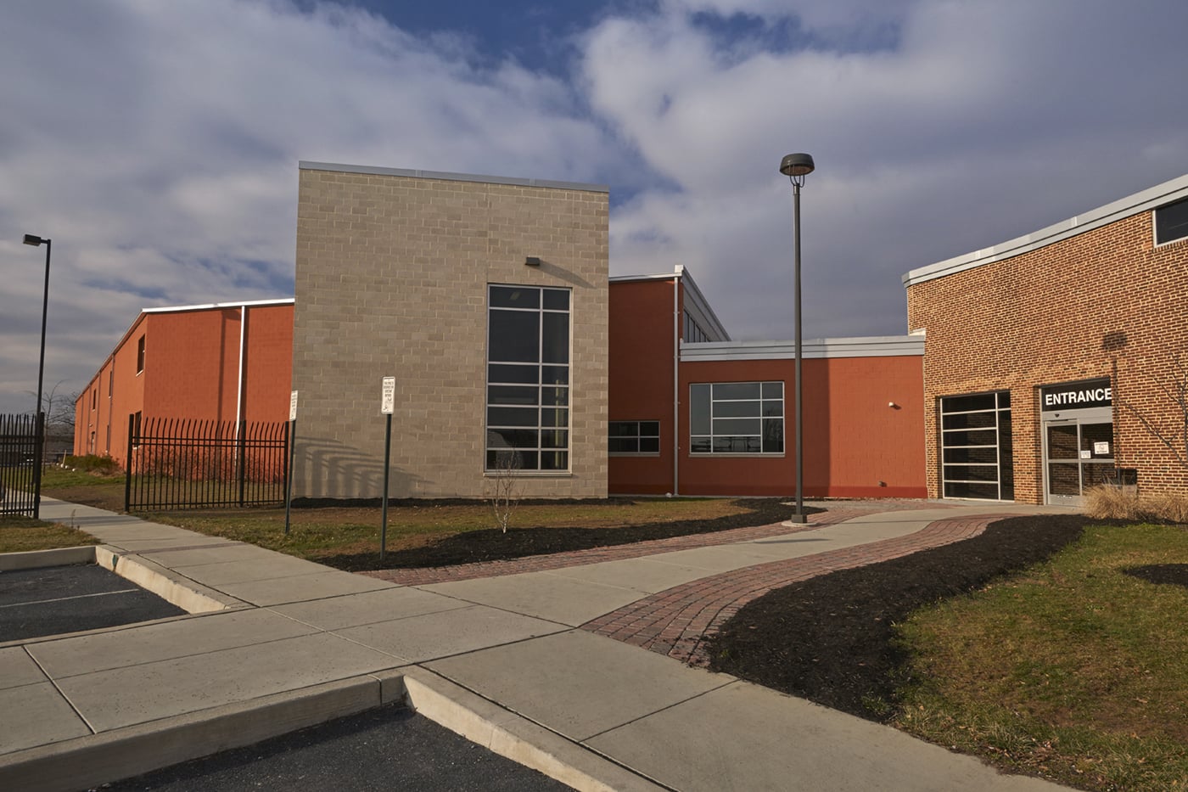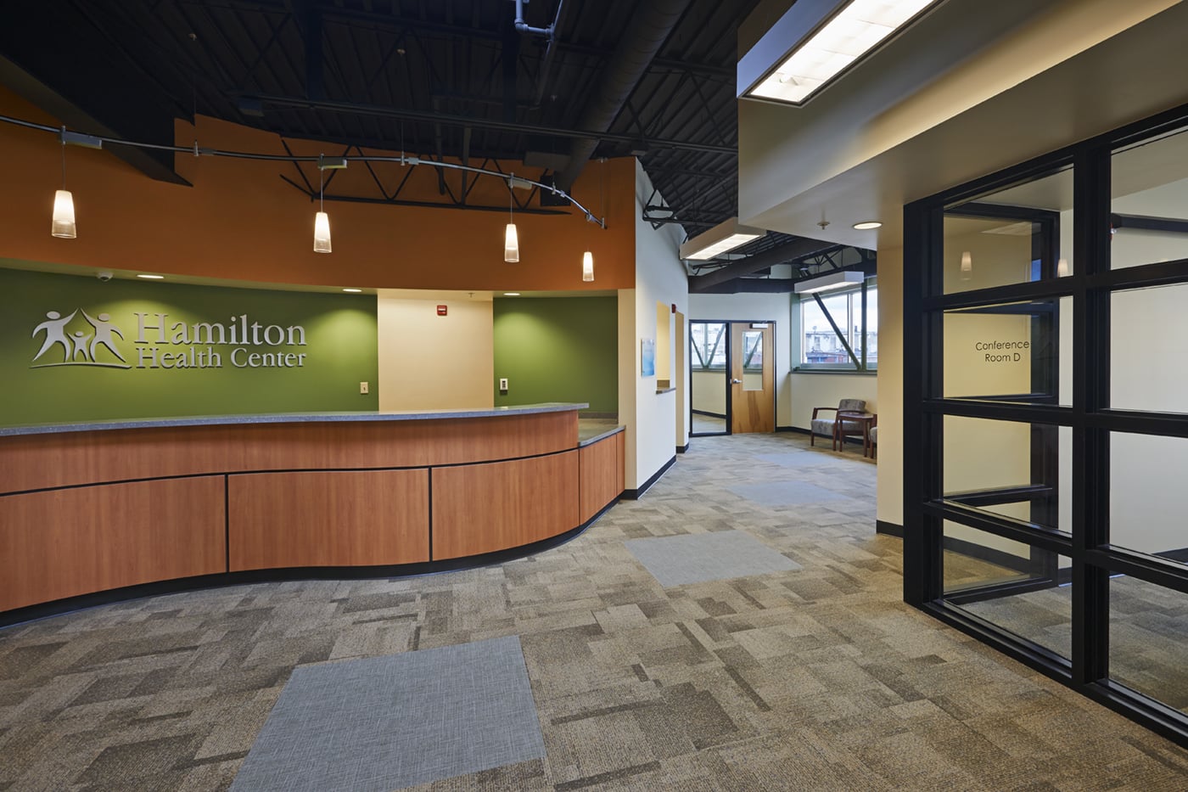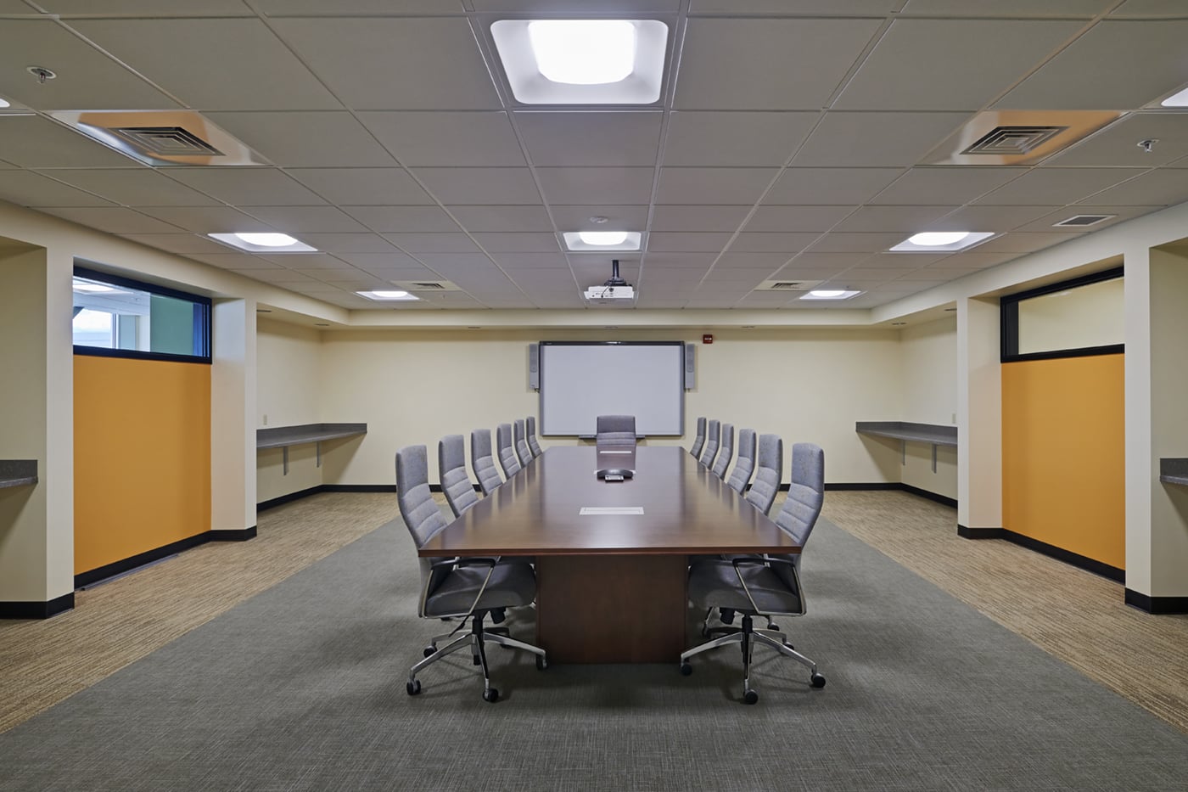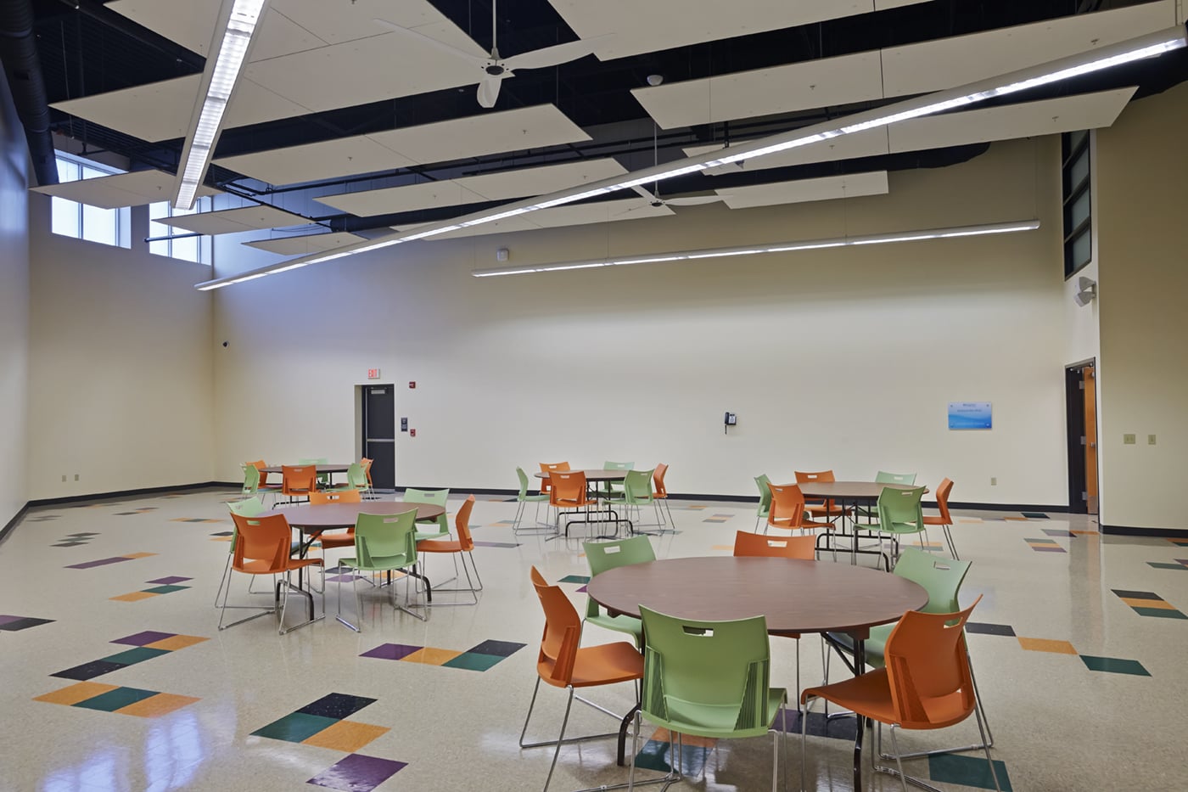Renovation of an existing facility that was half-occupied and operational. A second floor was constructed within the space to create additional office space. The first floor houses a pediatric facility, equipped with its own reception area, call center, and resource center, along with additional office and storage space. Work included:
- Interior demo of existing slab
- 52 new steel columns for the second floor
- 18 pediatric exam rooms
- Administration office
- Social service department
- Resource center
- Two new stair towers
- One new elevator
- 5 skylights installed within the existing roof
- Call center facility





