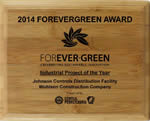Design-build construction of a new LEED® Certified, 400,000 square foot wet cell automobile battery distribution and manufacturing facility with 22,000 square feet of attached office space.
Exterior walls are load bearing precast concrete with structural steel columns, joists and deck. Exterior and interior walls and underside of roof deck are all fully-painted. The roof is a fully adhered PVC membrane with two layers of polyisocyanurate insulation. There are 39 fully-equipped loading docks.
Other features include:
- Operations flooring included Ff/Fl 45/35 concrete slab that is densified and polished in distribution areas. Production areas include a custom designed complex flooring system including areas sloped to floor drain trenches, and special surfaces including acid brick and special epoxy material
- At the eave the floor to clear height is 32’. At the peak the floor to roof deck height is 40’
- Underground stormwater infiltration system
- Seven transformers and switchgear sets
- Site features included full truck count with trailer drop pods
- The building is fully-sprinklered with an ESFR system in manufacturing and distribution
Previous
Next


