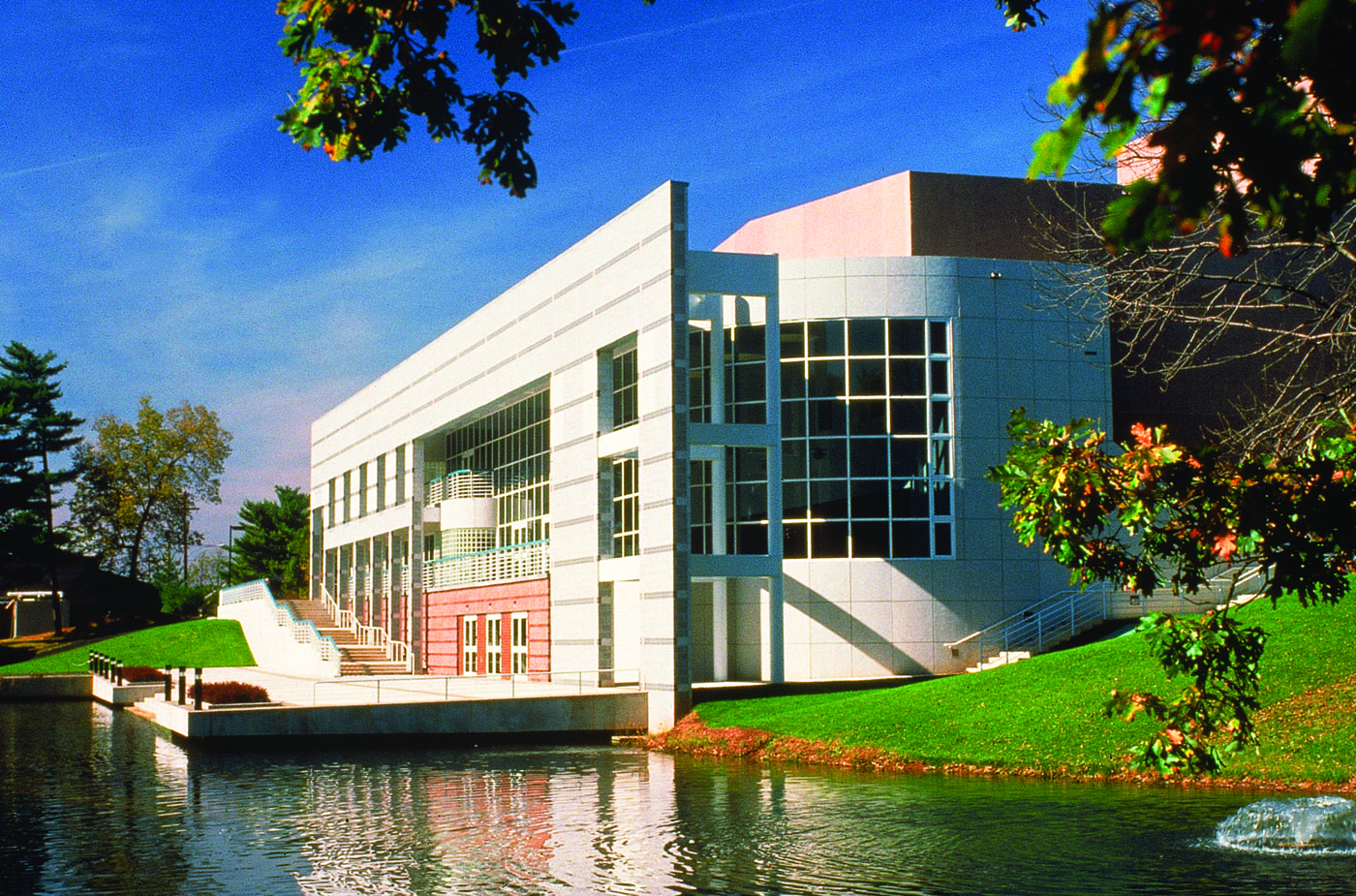Construction of a state-of-the art performance facility included the following:
- 720-seat auditorium
- Art rooms
- Private practice rooms
- Group practice rooms
- Classrooms
- Cantilevered sound and lighting booths
- Projection booth
- Theatrical lighting
- Fly tower
- 2,000 square feet stage
- Orchestra pit
- Glass walled two-story lobby
- Offices


