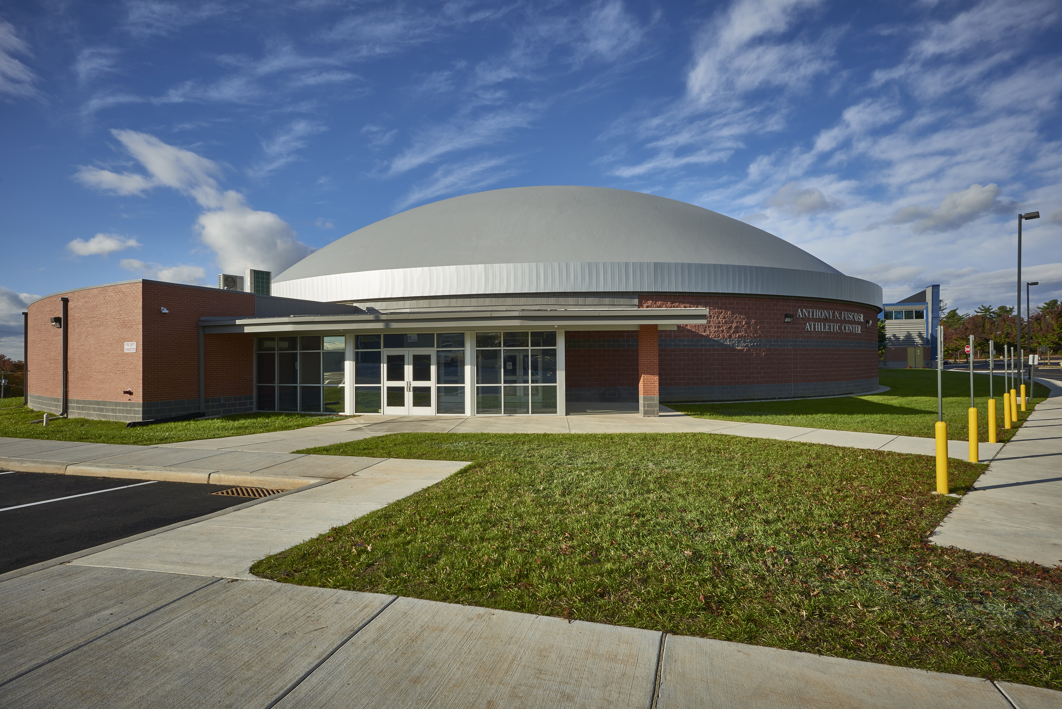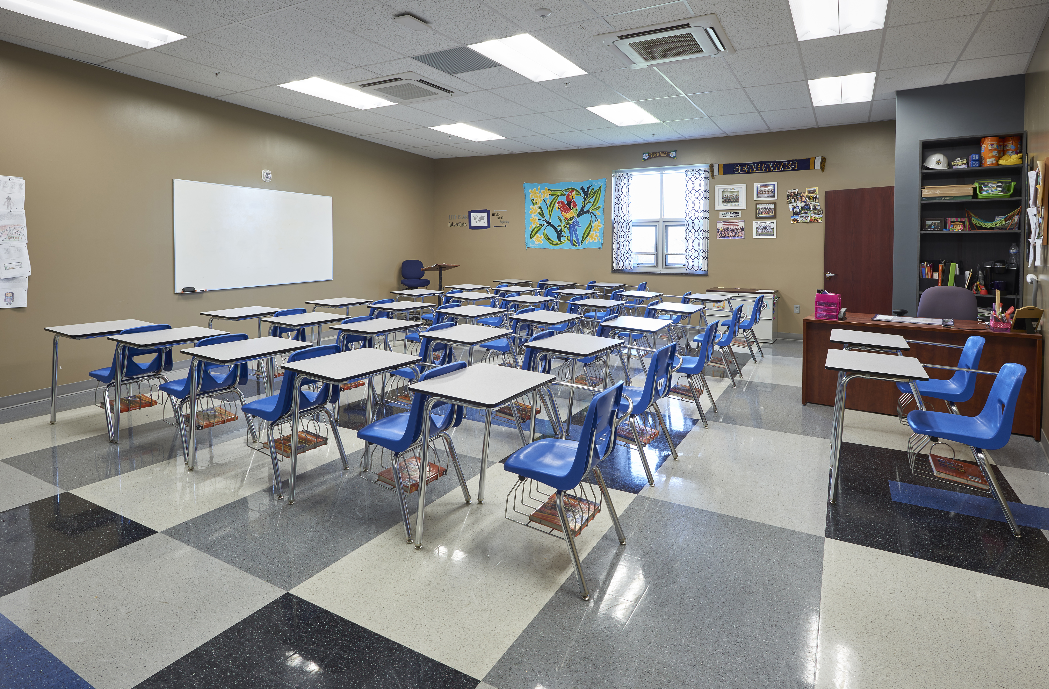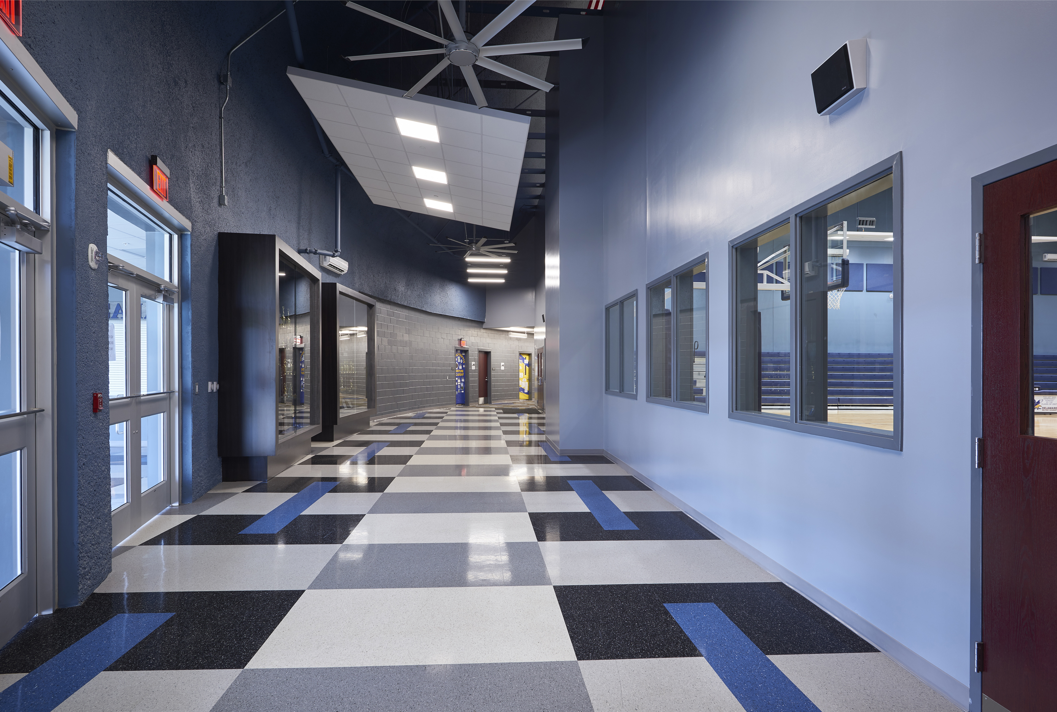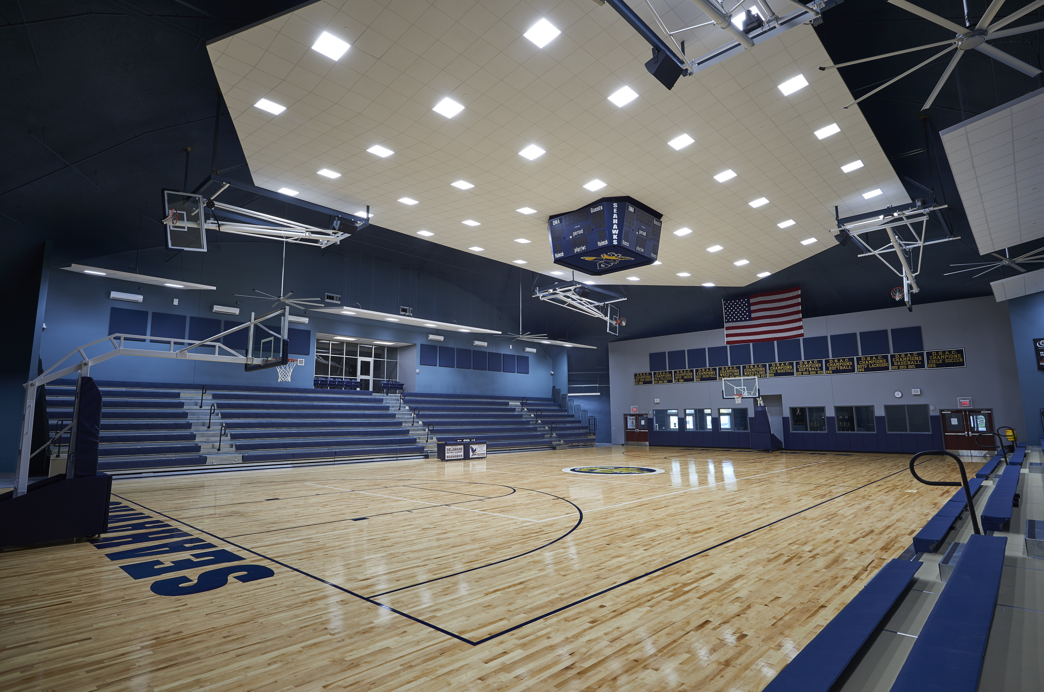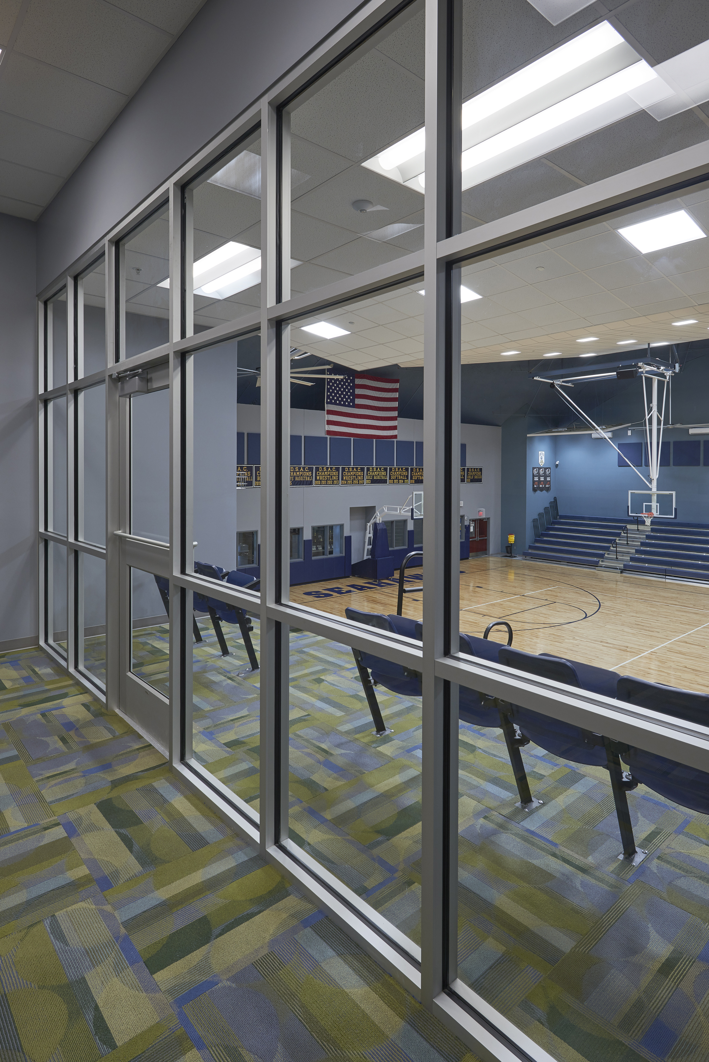Preconstruction and construction management services for a new athletic and educational center on an occupied charter school campus. The monolithic concrete dome features:
- Basketball court with bleachers and a mezzanine level
- A concession stand, entry vestibule, and lobby
- A multipurpose room
- Weight room
- Men’s and women’s locker rooms
- Classrooms and science labs
- Support areas including offices, equipment storage, and bathrooms

