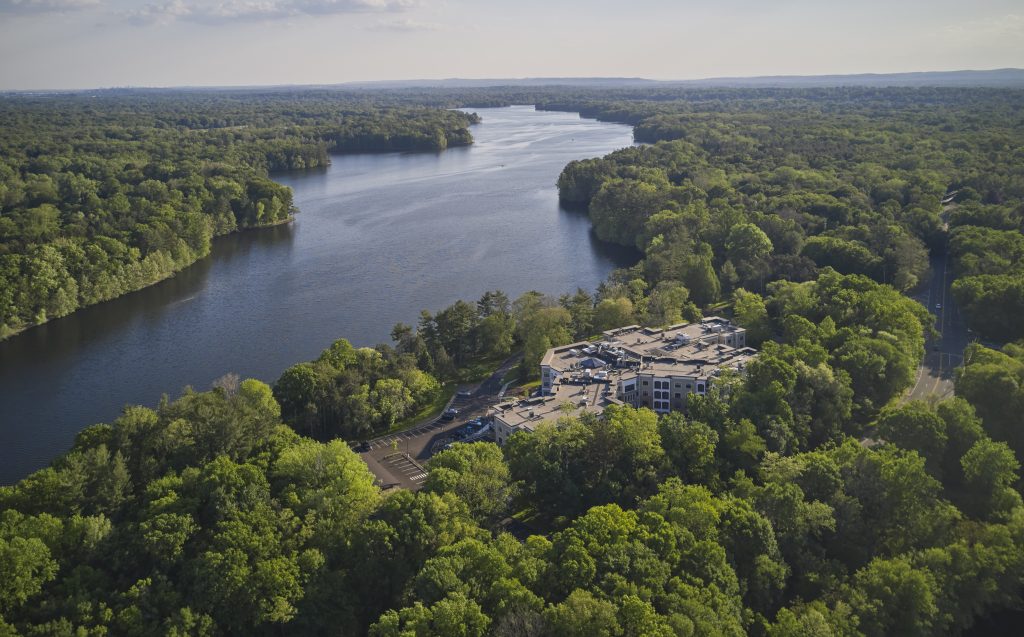Expanding Allegro's Geographical Footprint

In their commitment to becoming the premier senior living company, Allegro sought to expand its geographical footprint to the Northeastern United States. The company purchased nine acres of land from a former water utility company in Bergen County, NJ. The site is located on the banks of the Oradell Reservoir and adjacent to Emerson Woods Preserve.
The site’s proximity to natural land appealed to Allegro as it would provide future residents with enjoyable views and exploration opportunities. Additionally, the site is around 25 miles north of New York City. The nearby city would allow Allegro to reach a diverse market of seniors looking to retire in a more natural setting. The unique site fits perfectly into Allegro’s commitment to providing stimulating, inviting living environments that uniquely reflect the surrounding neighborhood and its people.
Resort-Style Living
Allegro at Harrington Park provides state-of-the-art facilities with luxury services, amenities, and personal care plans that make residents feel at home. The newly constructed community contains 85 independent living units, 68 assisted living units, and 24 memory care units across three wings. The construction team built the facility with two different structural systems. Two wings are wood framed with gypcrete flooring, while the third wing and central atrium are structural steel with concrete. The team used EPDM roofing, Hardie Plank siding with AZEK and PVC trim, and El Dorado stone throughout the entire structure. The design and construction of a common atrium building achieved Allegro’s requirements for the highest level of functionality, as it spans all four floors and houses several amenities. The atrium is also central to all three wings, providing easy access for residents while maintaining privacy. The exterior design of the facility enhances the beauty of its natural surroundings, while the interior design is bright, modern, and expansive. The project is truly a beautiful representation of the Allegro Lifestyle.
Building During a Pandemic
The COVID-19 pandemic began during construction and brought several challenges, such as prolonged material lead times, a scattered workforce, and safety concerns. As a result, Wohlsen instituted rigorous health screening protocols, distanced workers, and maintained a clean site. Virtual collaboration was essential, and professionals from other regions assisted when several team members were exposed to the virus and had to remain offsite.
Project team members utilized PlanGrid, an app for recording site observations, tracking and assigning work, and capturing in-progress photos. The app connected the field to the office, client, and subcontractors in real-time. The team also used Asta schedules to further efficiency with monthly progress updates, three-week look ahead schedules, and pull planning. With the vast number of subcontractors on site during the pandemic, it was crucial to coordinate these activities to maintain safety, social distancing, and schedule.
Breathtaking Natural Environment
The facility sits on the banks of the Oradell Reservoir and is adjacent to Emerson Woods Preserve. The natural surroundings offer breathtaking water views and a variety of outdoor activities available to residents. Additionally, ADA-accessible sidewalks surround the community, allowing residents to enjoy the land’s natural beauty.
The site’s proximity to nature brought several complications due to the surrounding land’s conservation status. The team faced challenges constructing on a tight site with a limited laydown area. Additionally, nearby riparian zones restricted work in several locations.
An early assessment by a geotechnical engineer determined that the soil on site was unsuitable for load-bearing applications. The soil needed to be removed and replaced to a depth of three feet below the footing bearings. Adding to the complexity, the existing soil failed to meet New Jersey Residential Clean Disposal regulations and would need to be tested before removal. Fixing the soil complicated other aspects of the construction schedule as well. While soil work continued, power, water, and wastewater utilities were delayed. As a result, the team adjusted schedules and prepared for intensive operations to compensate for completing most utilities simultaneously. Despite the obstacles, all team members collaborated effectively to deliver a state-of-the-art senior living community in Harrington Park, NJ, which Allegro claims is their “best project yet.”


