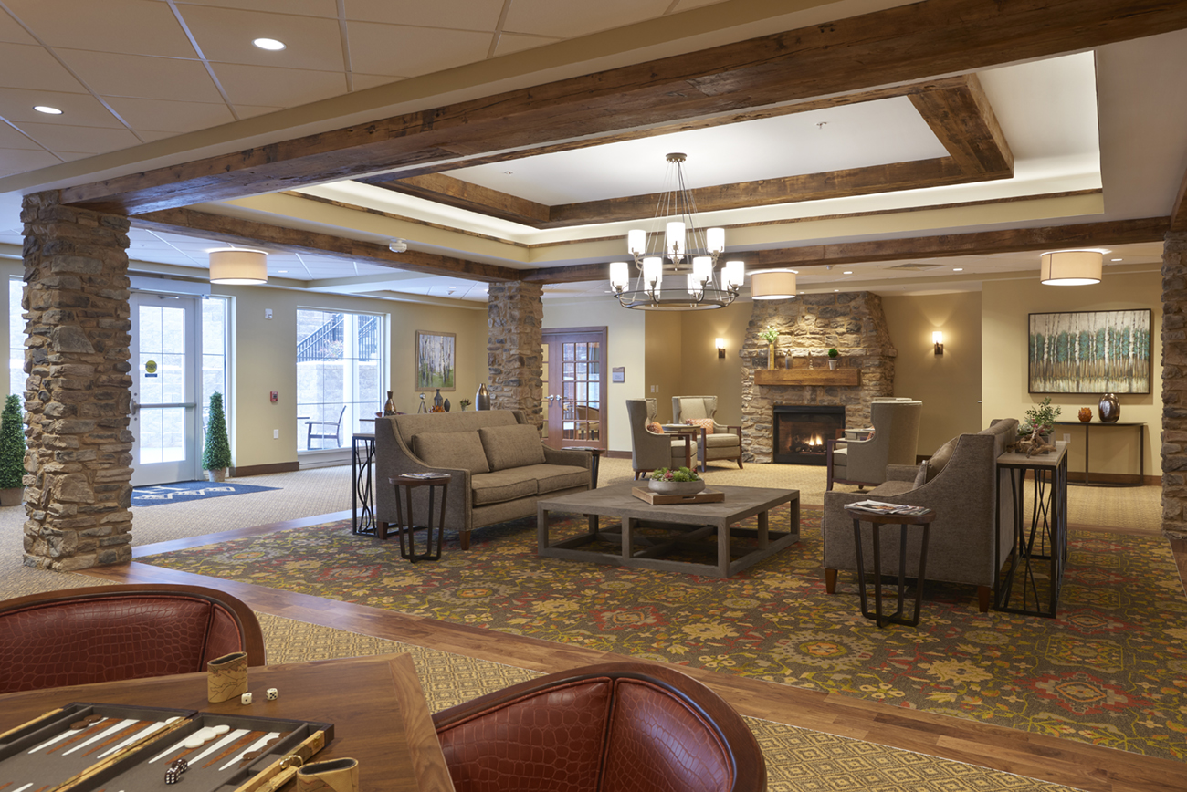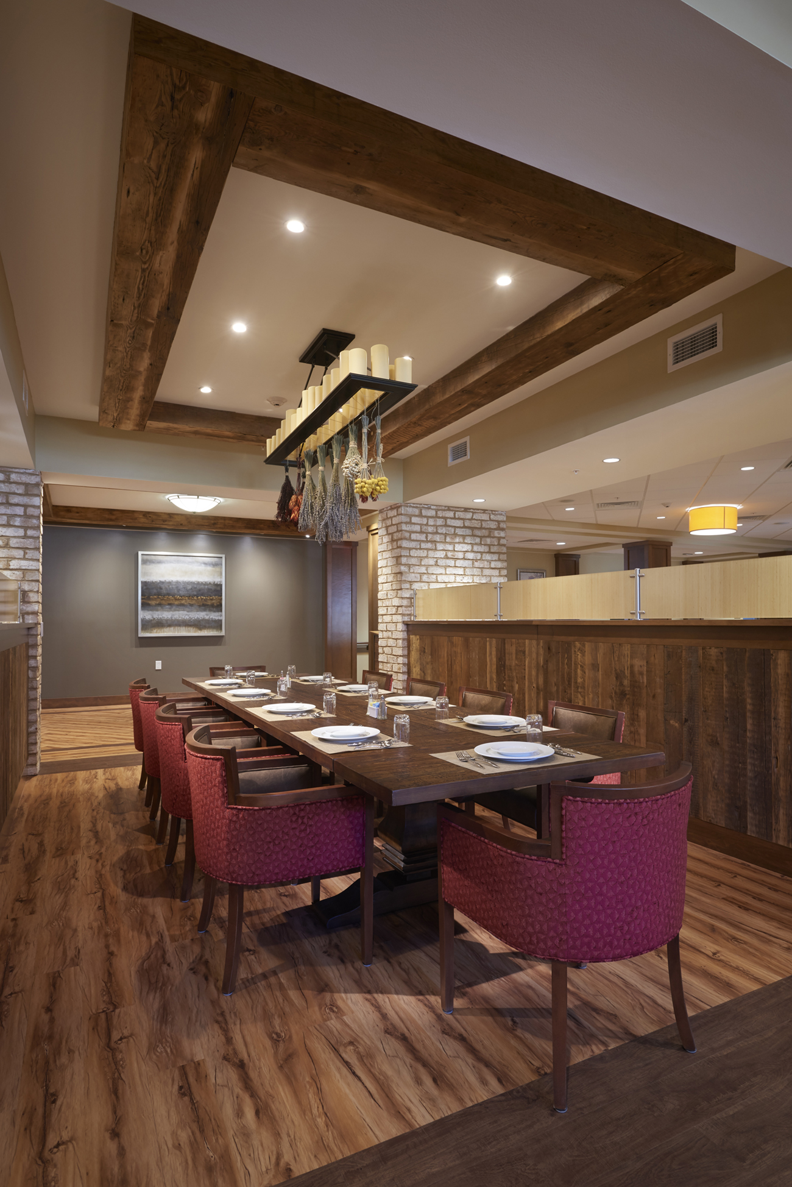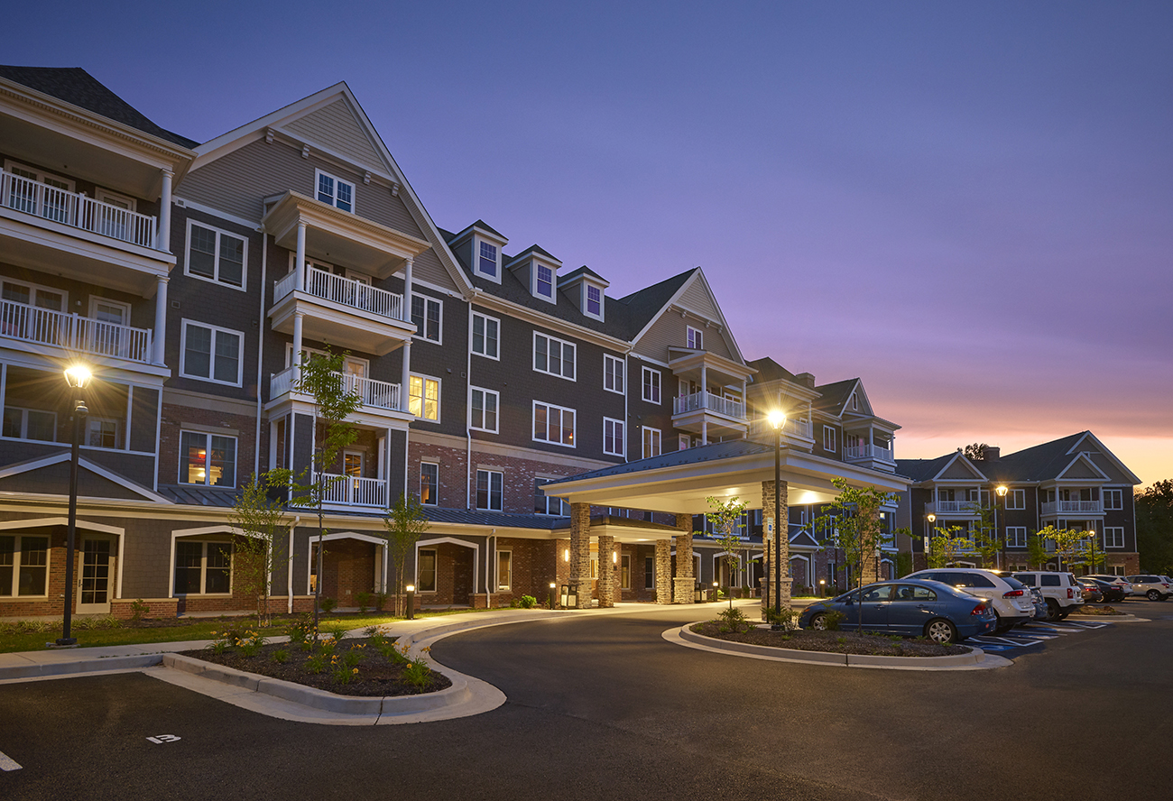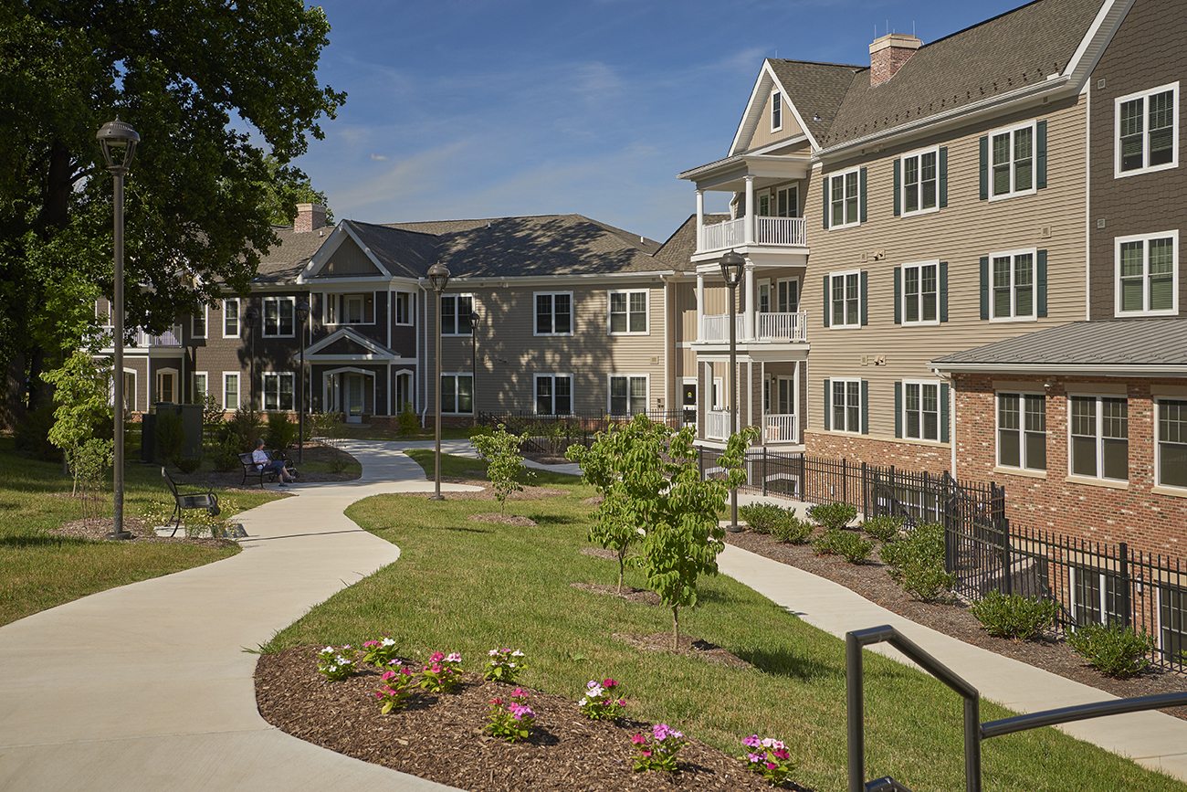Preconstruction and construction management services for a two-wing, four-story independent living facility connected with a two-story community center on an occupied senior living campus.
The two-wing independent living space includes:
- 75 one-bedroom resident rooms and 24 two-bedroom resident rooms
- Mechanical, electrical, and maintenance rooms
- Residential and administrative storage rooms
The community center includes:
- Aerobics and fitness areas
- Dining room with indoor and outdoor dining, supporting kitchen, and private dining
- Courtyard
- Outdoor and indoor fireplaces
- Lobby with a store and mail room
- Library
- Arts and crafts rooms
- Men’s and women’s bathrooms
- Administrative spaces
- Employee lounge with locker rooms







